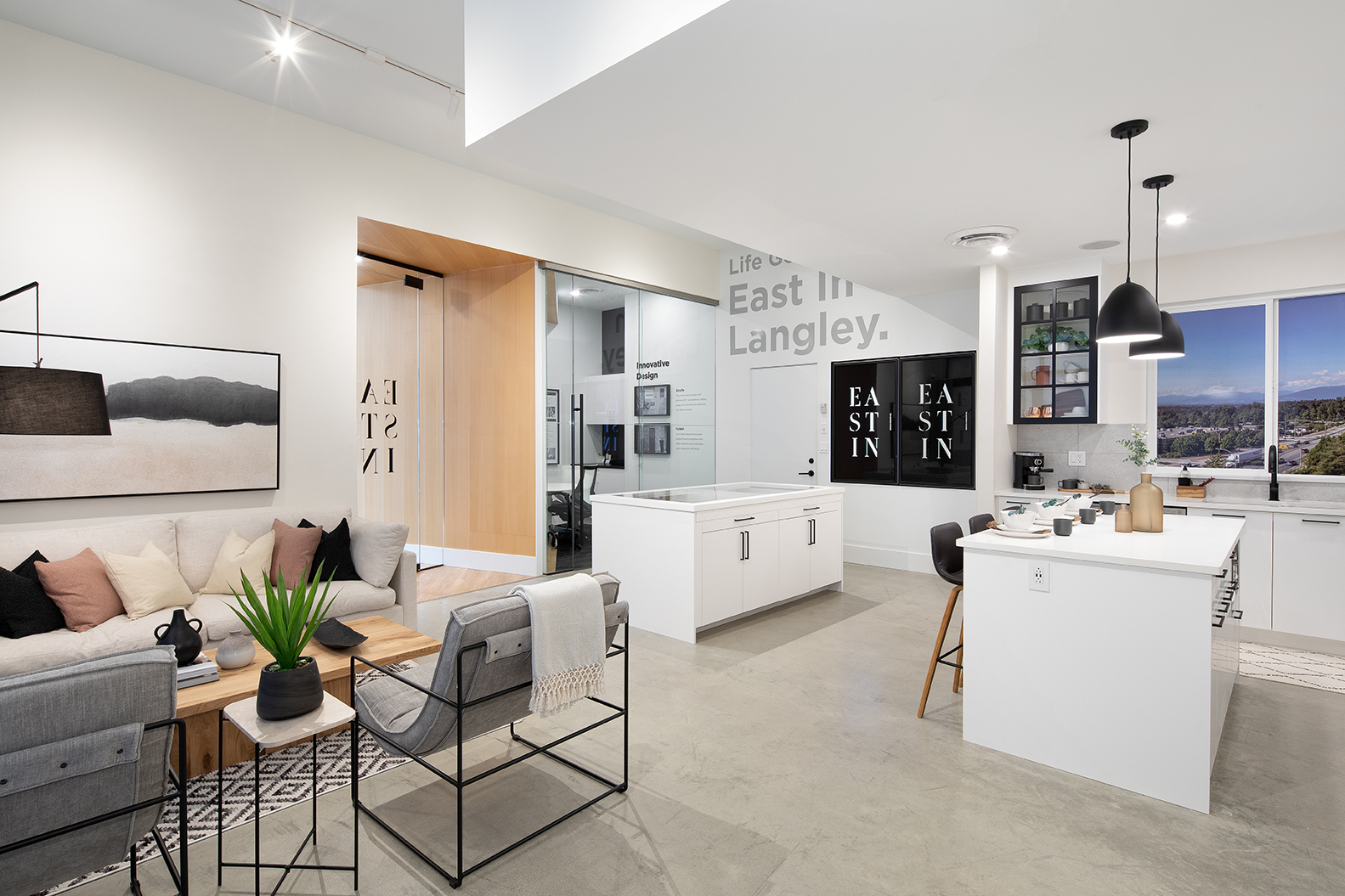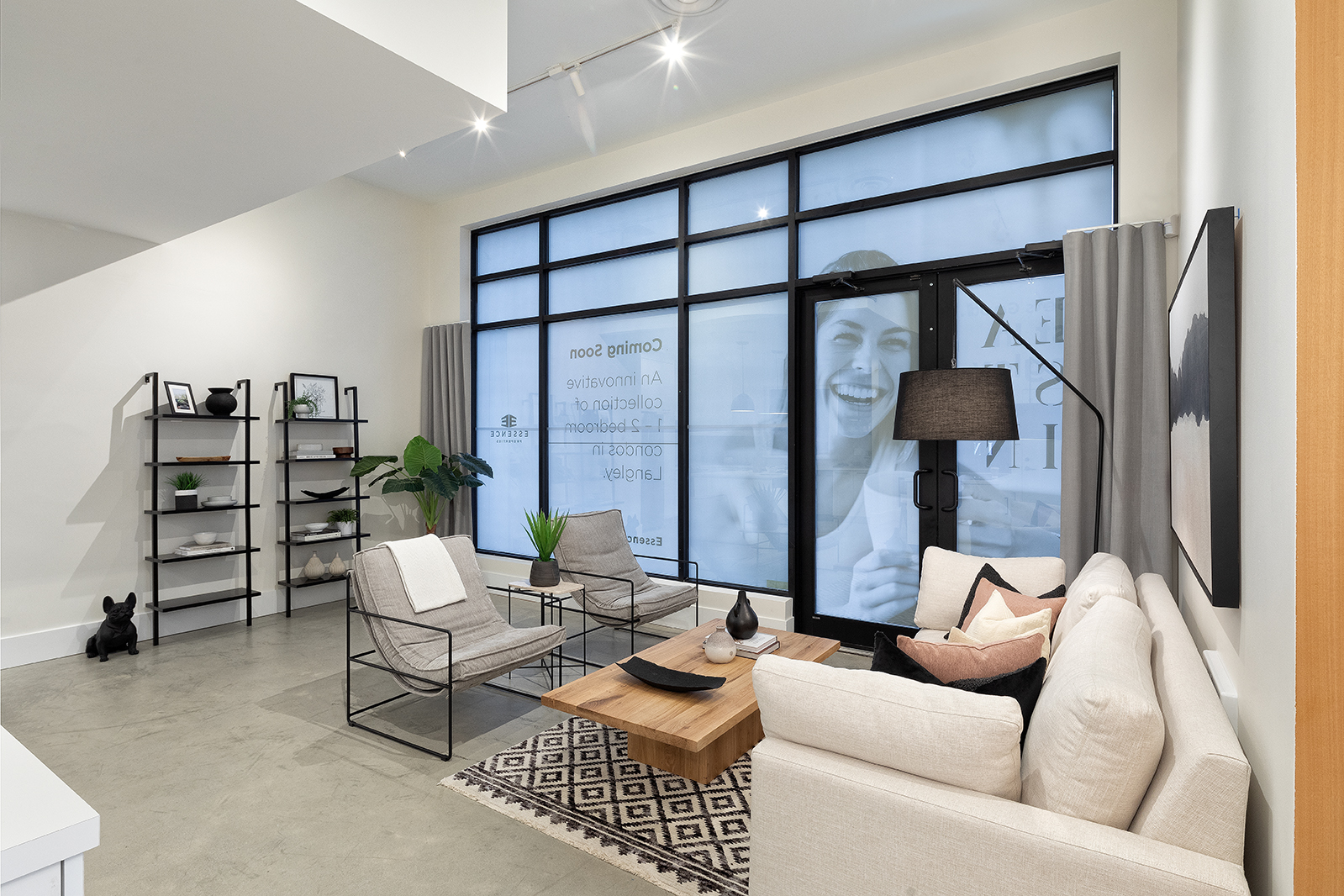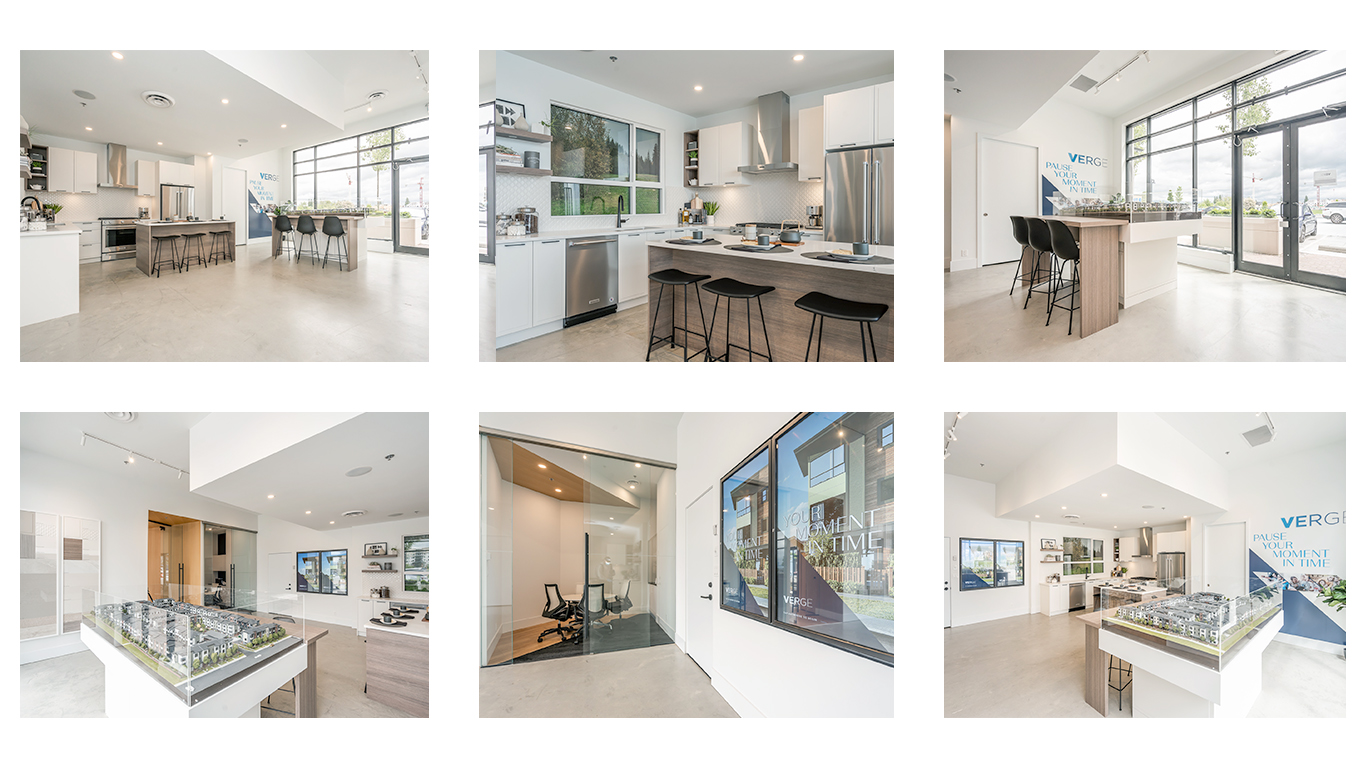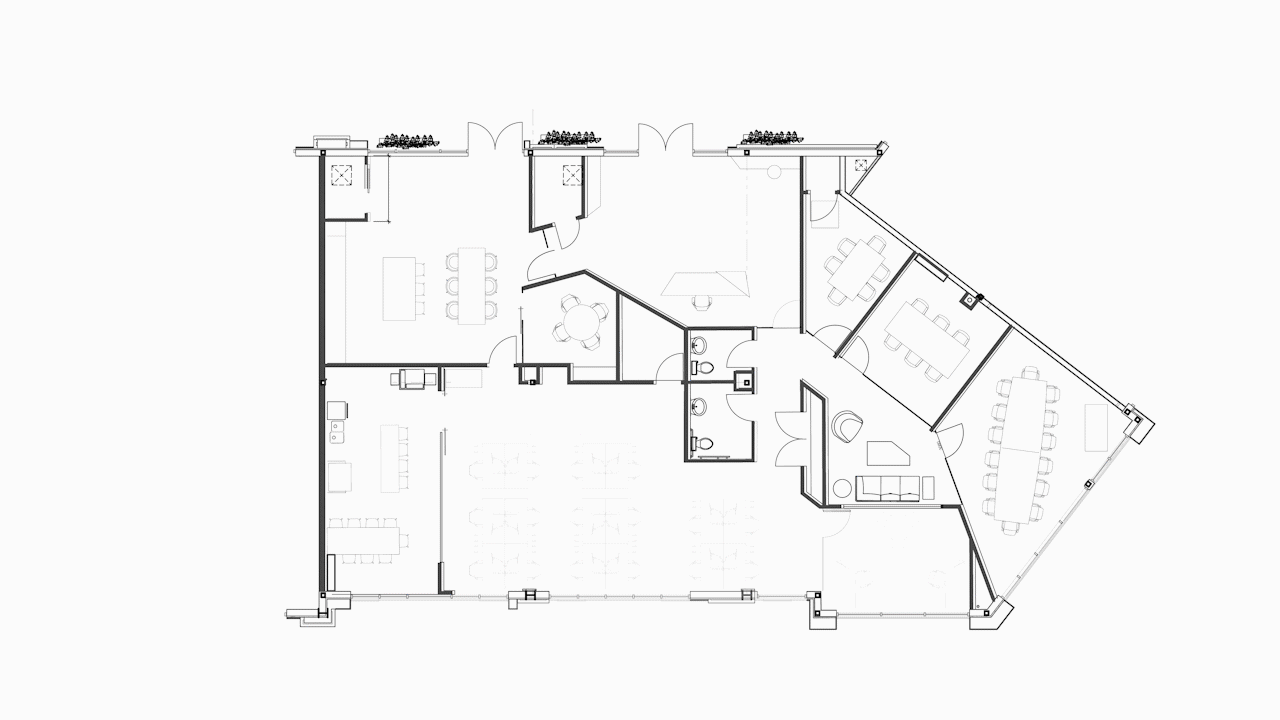
Don’t spend weeks or months looking for CRU spaces that have to be fully gutted and converted or going to the expense of an expensive Sales Gallery on site. Save time and money by simply building your kitchen, adding graphics and fixtures such as a scale model and colour boards, program our touchscreens and start selling! You can be up and running in a matter of weeks.


Even with a cost effective Sales Gallery you can provide a professional and impressive customer experience. Our Sales Gallery is accessed off of our lovely main reception area with an abundance of natural light and beautifully appointed space. It's also conveniently located within Willoughby Town Centre, with parking available and walkable amenities.

Essence Properties was looking for a cost effective opportunity to sell their townhomes prior to completion of their first phase. The MLA Sales Gallery was the perfect solution. Within four weeks the Verge Sales Gallery was built and merchandised with construction costs equating to the cost of building a kitchen.


