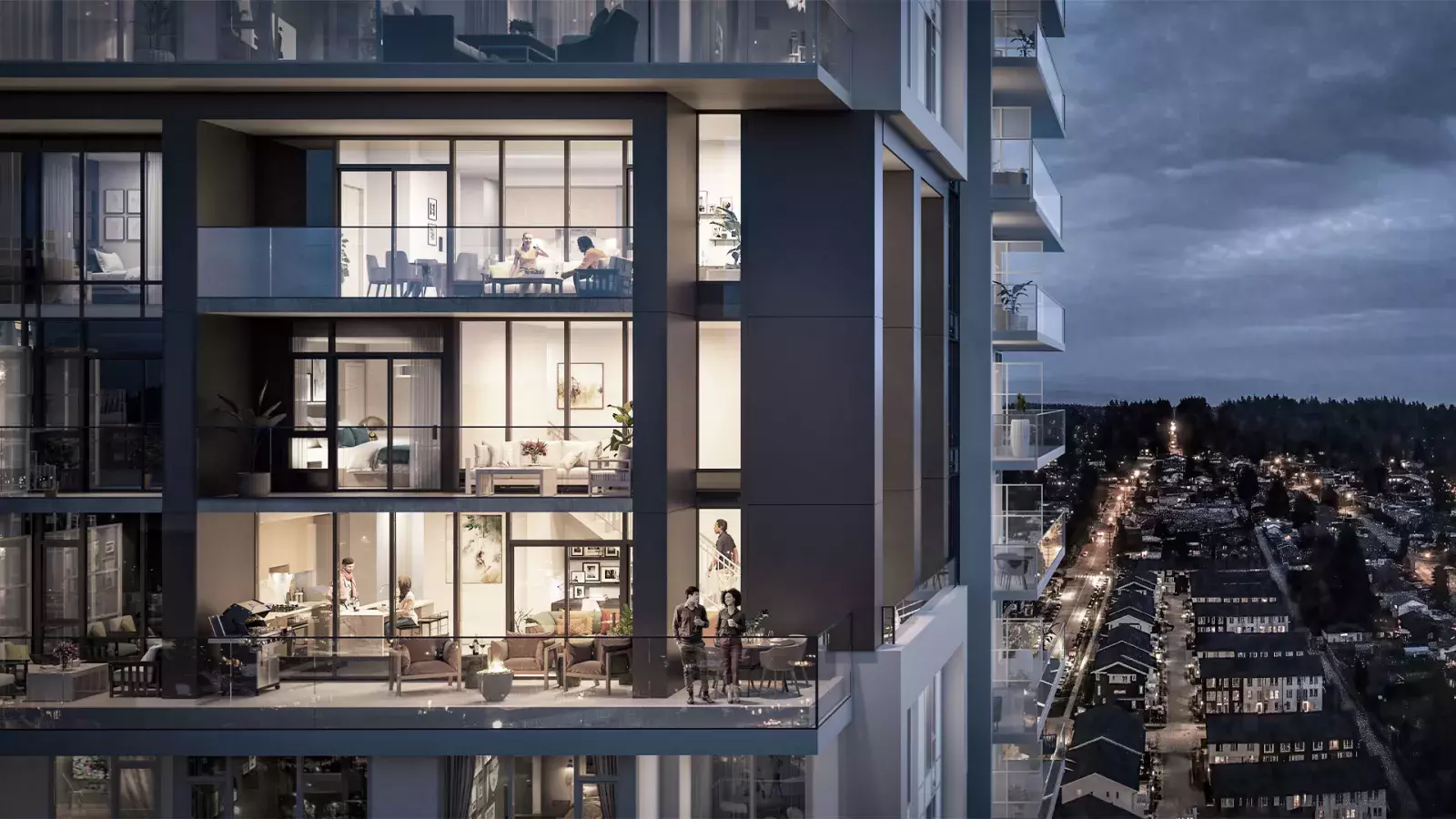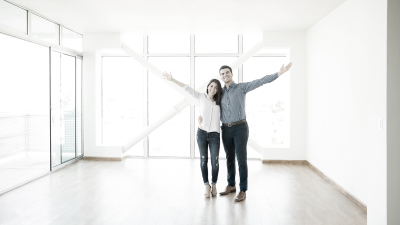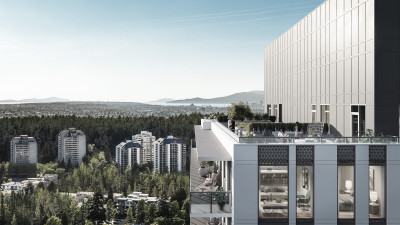A New Kind of Urban Sophistication
West Coquitlam is a distinct market known for its advantageous proximity to both the west and east of the Lower Mainland. It has become an increasingly popular marketplace for residents looking to stay close to downtown Vancouver while still offering access to rich amenities and endless nature. Award-winning developer, Amacon, knows that West Coquitlam will continue to spark the interest of residents from many local and international markets. They have worked tirelessly alongside MLA Canada to perfect the sophisticated urban homes found in their latest West Coquitlam development, Vue.
“Coquitlam is set up, over the next two decades, to be a really important part of the Metro Vancouver landscape. When you think about the infrastructure, upcoming immigration, and the ability for Coquitlam to deliver what many people are looking for in their lives, it's a special community that's going to continue to thrive in the coming years,” Ryan Lalonde, President, MLA Canada.
Vue is an architecturally stunning 44-storey tower featuring 296 distinguished one, two, three, and four bedroom condos. Along the ground level, Vue also showcases a collection of boutique Townhomes and two-storey Live-Work loft-style homes complete with street-entry storefronts. As the region of west Coquitlam continues to expand and soon becomes home to the newly renovated Lougheed Town Centre, Vue provides the ultimate urban living experience for young couples, families, and downsizers.
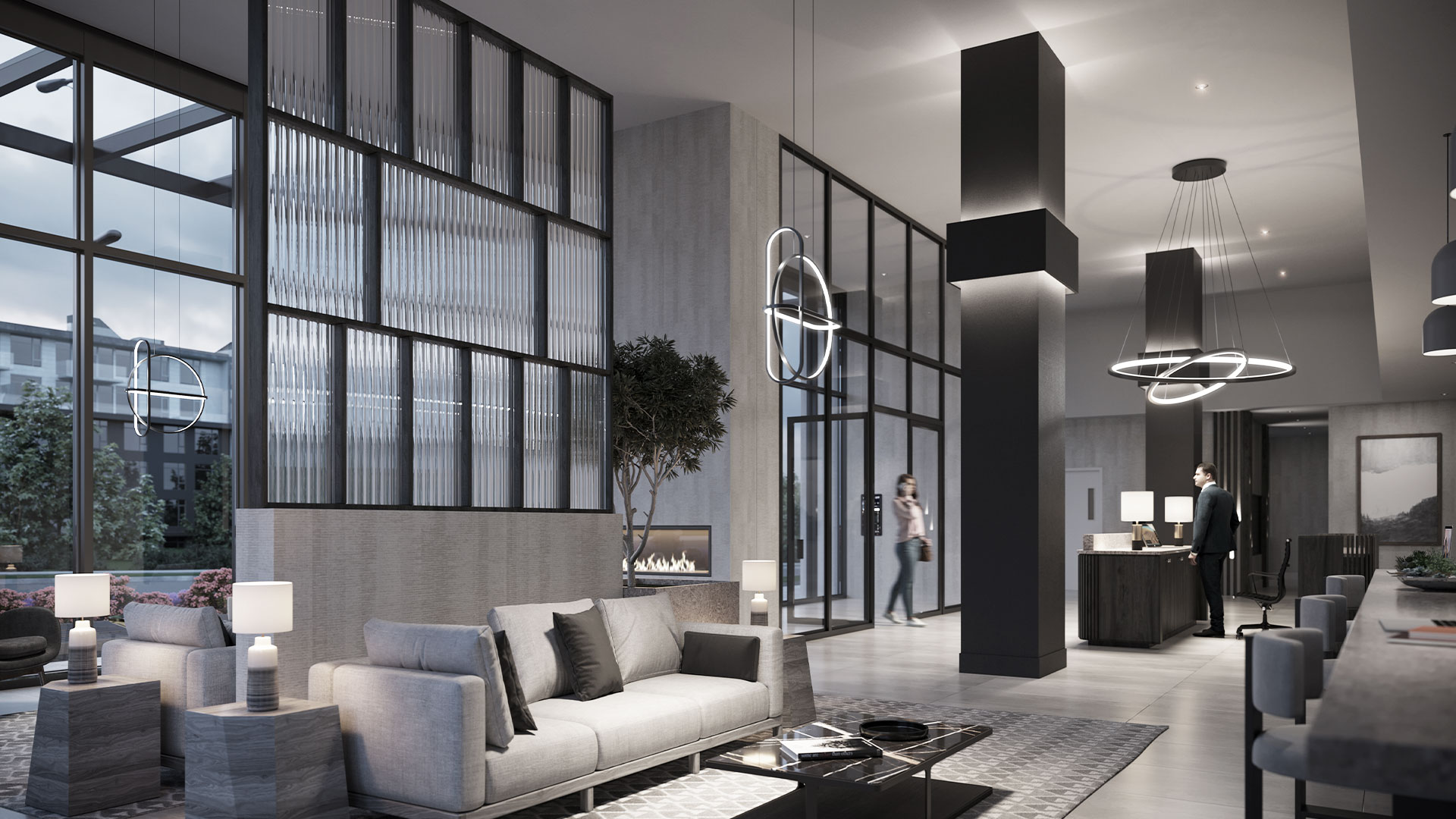
Pedestrian Friendly Urban Energy
Situated perfectly on the corner of North Road and Foster Avenue, Vue allows residents quick walking access to shopping, dining, and Burquitlam SkyTrain Station. A plethora of parks and sports facilities are also within walking distance, including Vancouver Golf Club, Cameron Park, and Blue Mountain Spray Park.
Residents at Vue are at the heart of it all. From tranquil nature walks on Burnaby Mountain to brewery hopping in Port Moody, the local neighbourhood is filled with many options for day trips and weekend adventures. Or, for those stay-at-home days, a beautifully landscaped ground-level public plaza encompassing a food & beverage retailer is incorporated into Vue’s design.
Iconic International Style and Architecture
The exterior architecture at Vue is designed with innovation, simplicity, and clean detailing all throughout. Designed by award-winning Chris Dikeakos Architecture, the tower boasts international style with a contemporary black, white, and charcoal palette spanning across strong lines of glass, metal, and concrete materials.
At night, Vue blossoms into an elegant urban wonder, with vertical accent lighting that highlights the tower’s Skyhomes and penthouses. A double-height lobby and elevated entry deliver a truly impressive city living experience, where residents can welcome guests to a great first impression.
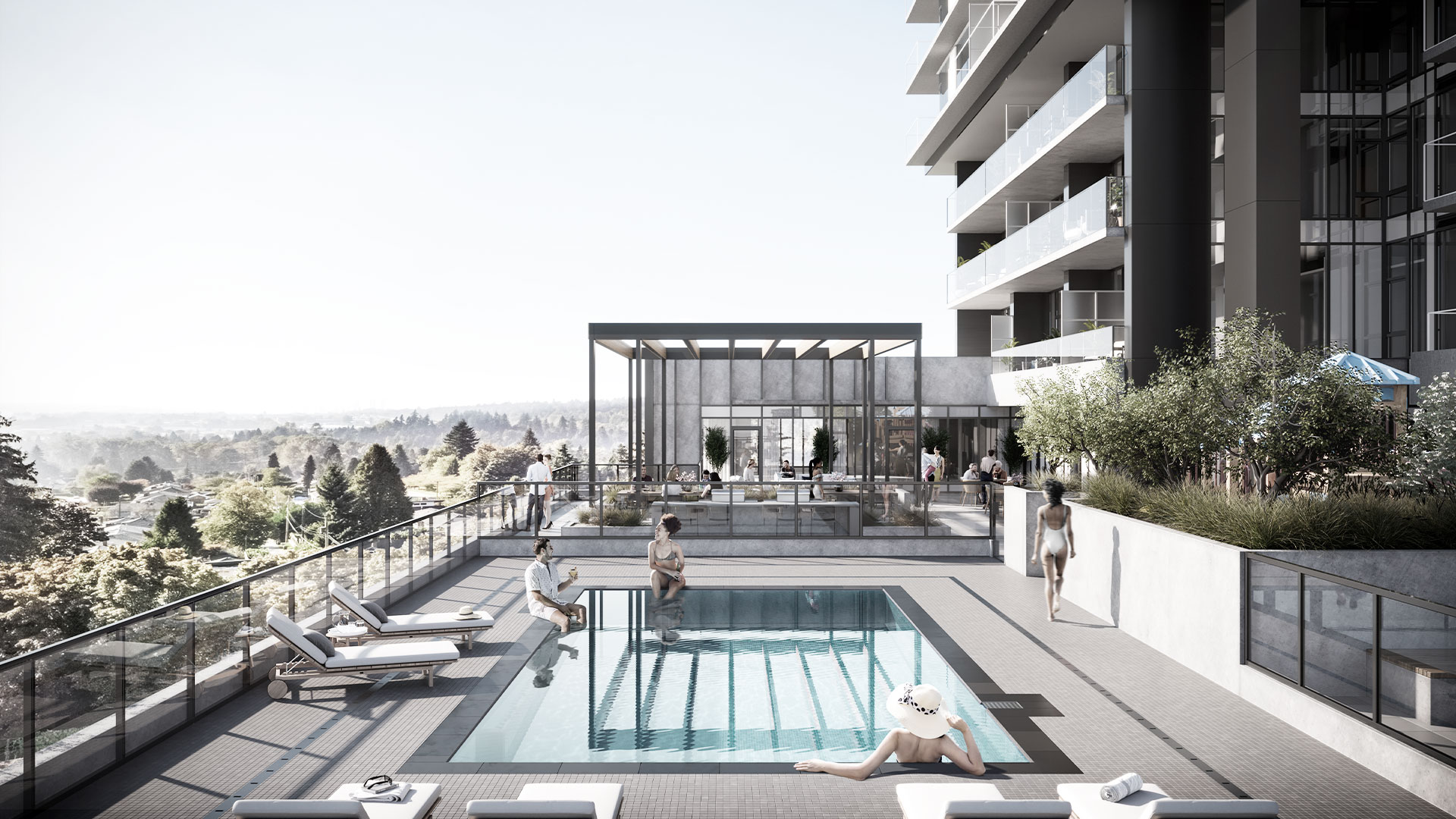
Amenities that Elevate Daily Living
Close to 18,000 sq. ft. of indoor and outdoor amenities can be found at Vue. Residents can enhance their everyday way of life with full access to an indoor yoga studio and multi-purpose room, along with a 2,000 sq. ft. fitness facility. Entertaining guests has been made easy using Vue’s entertainment area, equipped with a full kitchen and dining area, TV lounge, and an area dedicated to games or sports.
With working from home becoming an increasingly attractive option for many in the Lower Mainland, Vue offers an on-site meeting room, perfect for hosting work calls or to get a change of scenery while working.
Vue features a stunning hotel-like pool that residents can spend their downtime at, destressing and having fun with their kids. An outdoor gas fire pit lounge makes for starry nights together a warmer, cozier experience, along with an outdoor BBQ area defined by a bold wood-accent trellis. There is also plenty of space for children to play safely in a dedicated play area.
Personalized Interiors
Residents at Vue can tailor their home’s interior to their own personal design, with three distinct colour schemes to choose from: Oak, Walnut, and Bianca. Privacy has been well thought out, with each home equipped with sleek roller shades on all windows. Residents at Vue can also manage their morning routine with ease using the fully-included Amacon built-in closets, designed to efficiently organize clothing to an individual’s needs.
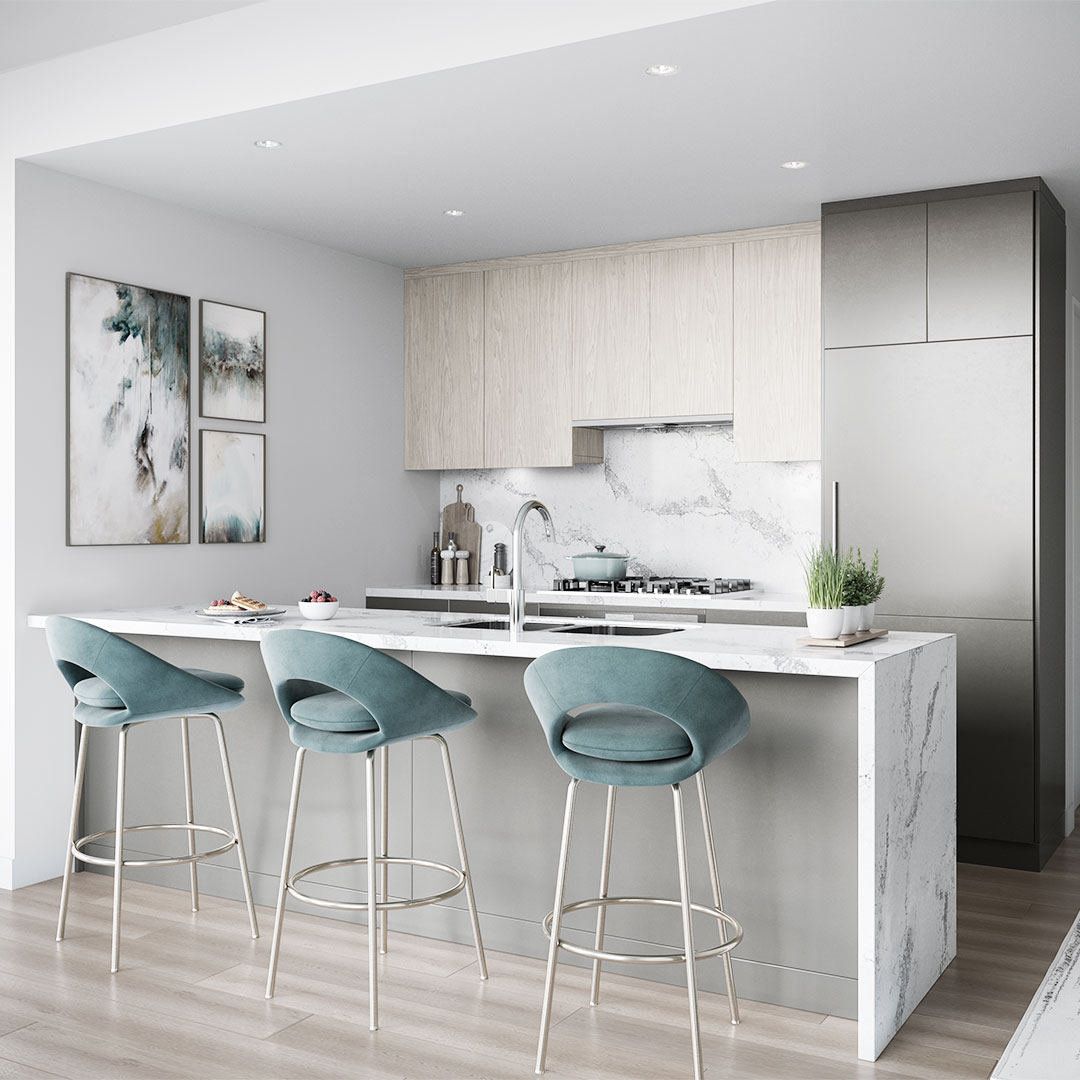
Cooking in the kitchens at Vue has been elevated to inspirational heights, with sleek durable quartz countertops and backsplashes, and under-cabinet lighting that creates warm and inviting culinary hubs. Premium appliances are also found in the kitchen, with one to three bedroom homes showcasing Fulgor Milano built-in cooktops, dishwashers, and Energy Start fridge/freezers, and four bedrooms featuring Bosch stainless steel cooktops, dishwasher, built-in wall oven, and Energy Star fridge/freezers.
The spacious bathrooms at Vue bring elements of calm and classically styled cohesion for every family member to indulge in, with deluxe vanities featuring premium quartz countertops and polished chrome accessories. Seamlessly built-in storage solutions can be found below each for easy organization of grooming products. Resilient porcelain tiling enhances the bathrooms at Vue, providing a stunning spa-like backdrop to unwind in.
Vue is now selling! To book your own private appointment at the Presentation Centre and three designer display homes, please reach out to the Sales Team directly at 236.520.1017 or email info@vueliving.ca. The Presentation Centre is located at 2271 Rosser Avenue, Burnaby. Open Daily by Appointment 12-5pm (Closed Fridays).
