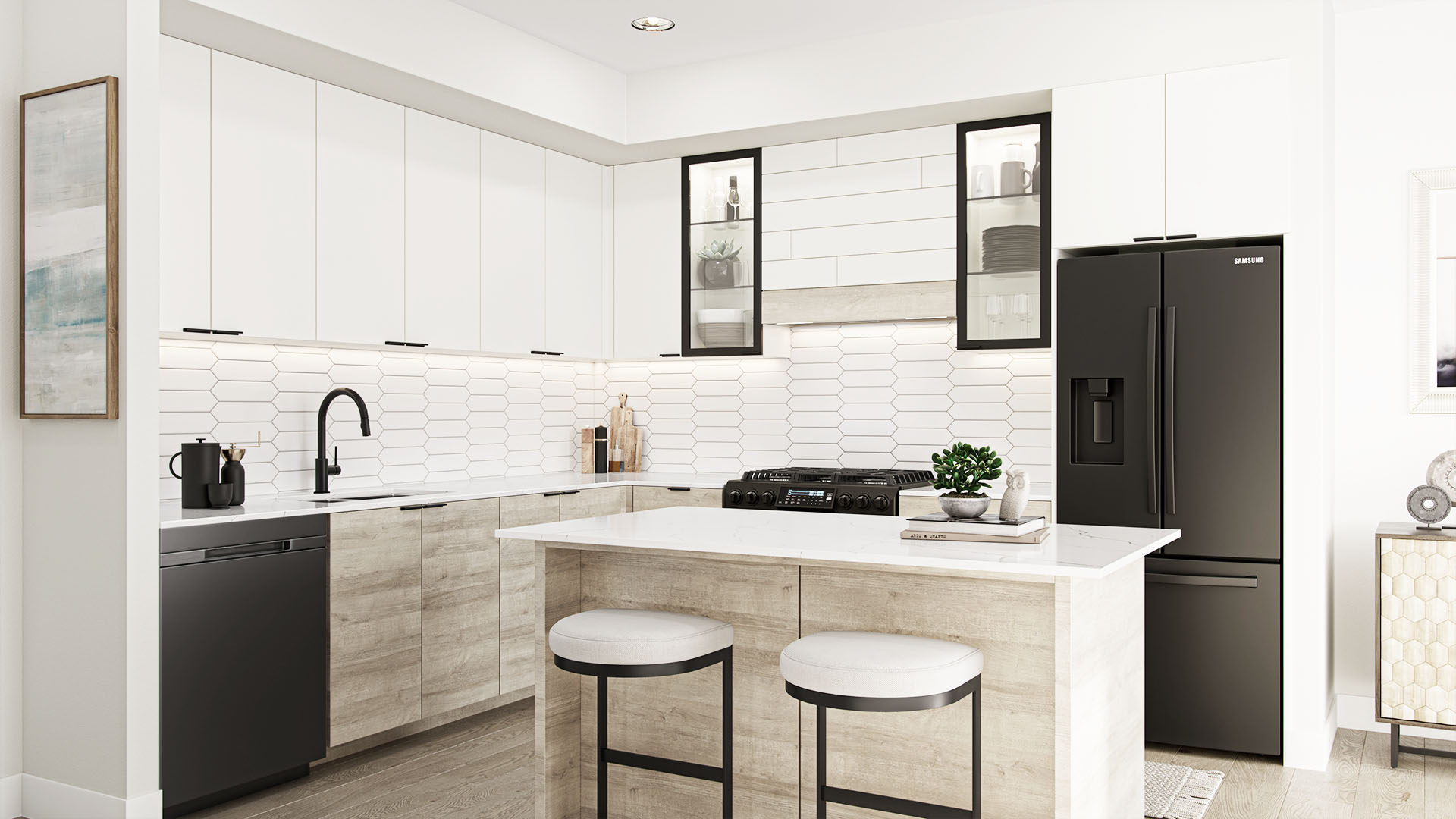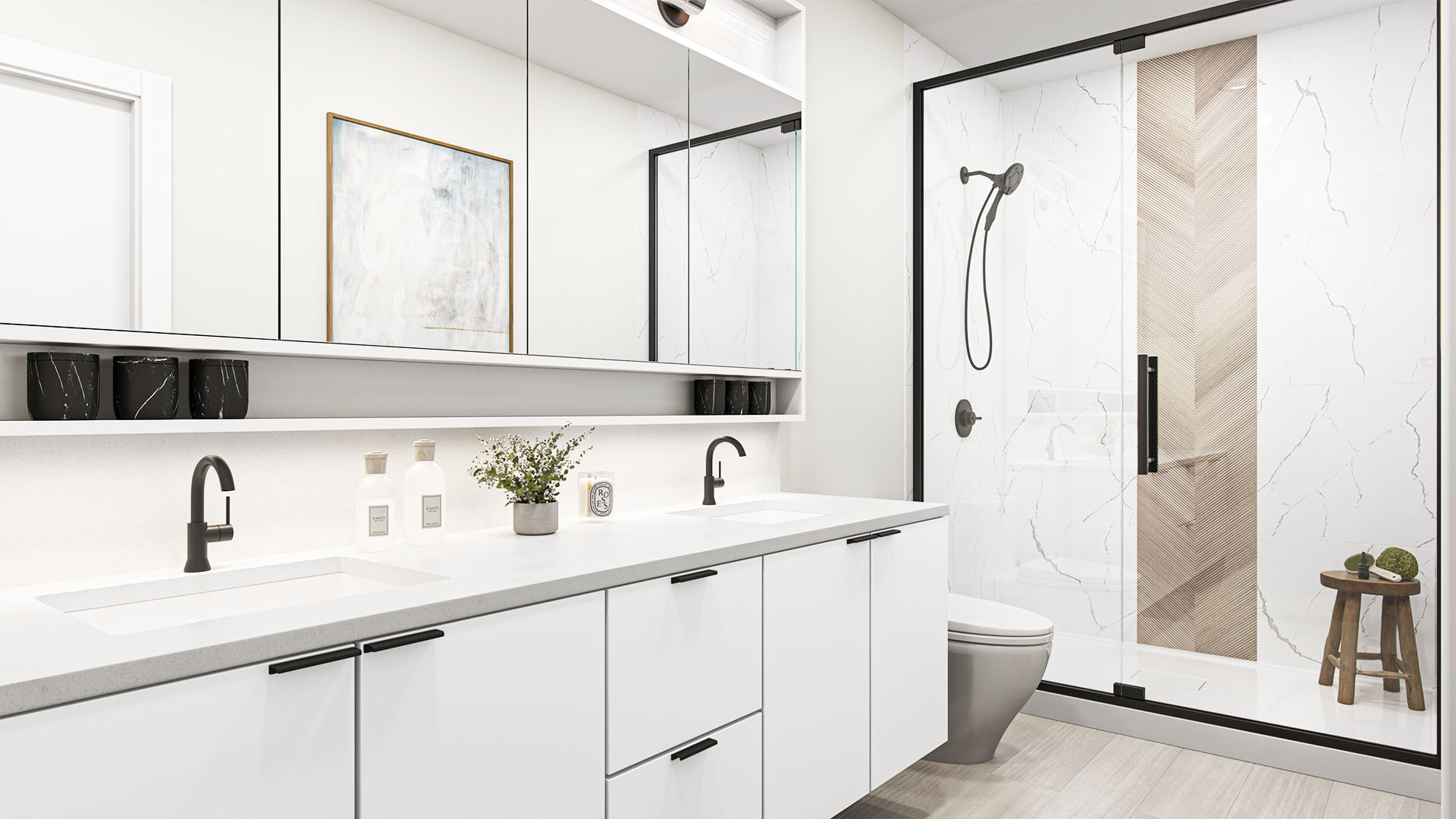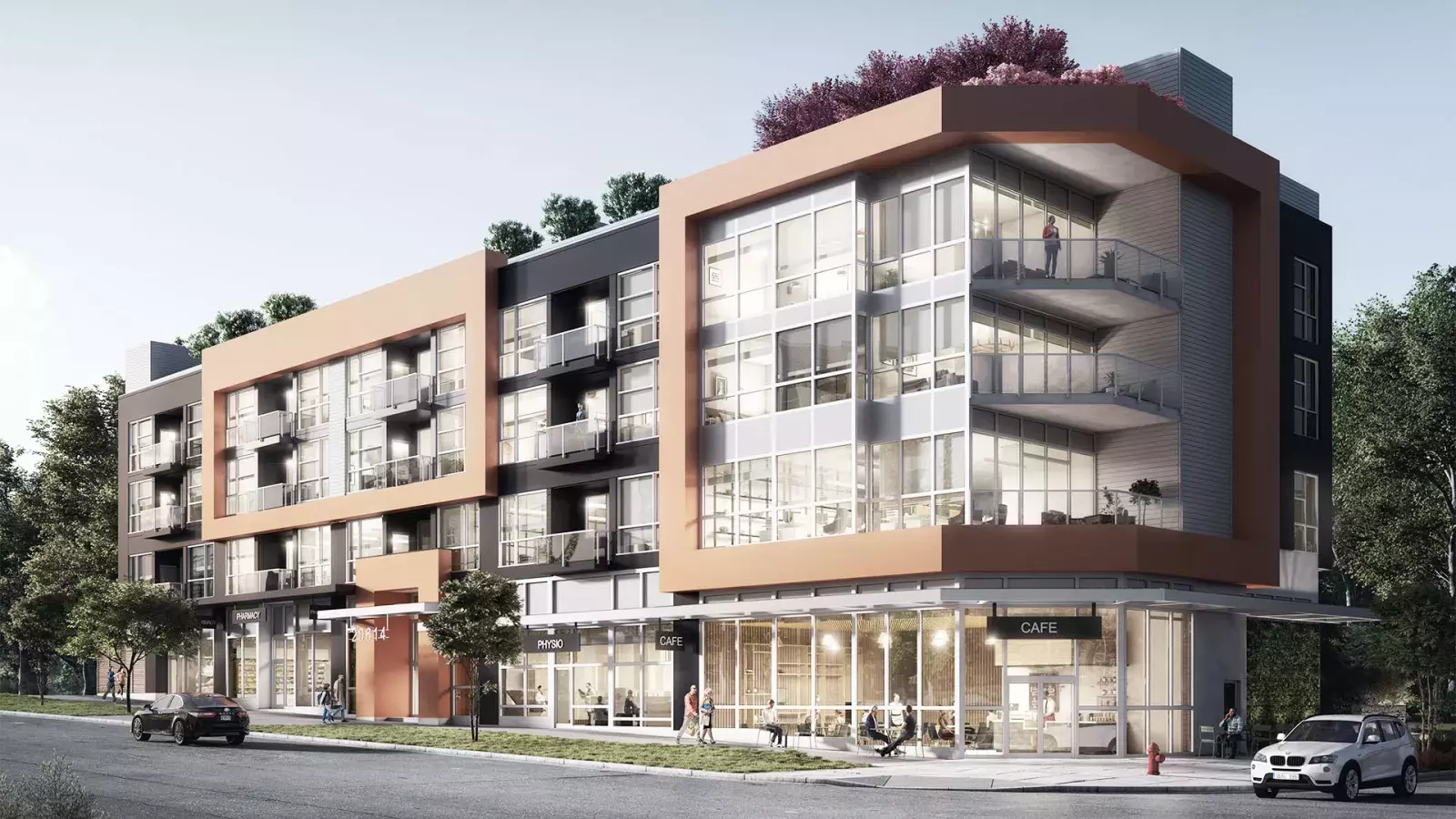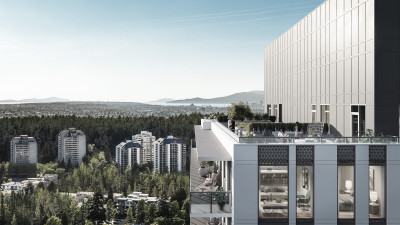Superior Concrete Construction Paired with Sophisticated Design.
The region of Willoughby in Langley continues to expand as more homebuyers look to the city as their preferred place to downsize, raise a family, work, or simply invest in. With incredibly convenient amenities nearby, plenty of surrounding greenery, and just a short distance from Highway 1, it’s no wonder that local developer, Isle of Mann, chose to plan their upcoming community, Ellery, in the desirable Willoughby neighbourhood.
“From larger living spaces in a more suburban environment yet proximity to all of the urban amenities you need while being reasonably close to Highway 1, Langley is a strong attractor for those looking for direct and convenient access to the downtown Vancouver core and surrounding municipalities,” Brittany Reimer, Managing Director for the Fraser Valley.
To learn more about the community and amenities found across Langley, watch our recent Community Spotlight Episode.
Welcome Home
Steps away from Willoughby Town Centre, Ellery is a boutique collection of 22, one and two bedroom apartment homes nestled in the conveniently accessible area of 208 Street and 80 Avenue. Expansive views offered on its rooftop amenity along with its carefully designed, wellness-inspired businesses on the ground floor make Ellery living a simply effortless experience.
Ellery’s low-rise concrete construction delivers a sophisticated, minimalist exterior by BDA Architects. Bronze and copper panels bring warmth to the outside, alongside a carefully crafted green wall that speaks to the wellness focus found throughout the building. Each home at Ellery features a spacious, private balcony on either the North or South sides of the building, offering residents beautiful Fraser Valley views, The aforementioned rooftop amenity provides residents with open green space, community garden plots, a children’s play area, and a social lounge to relax and spend quality time.
Inviting Interiors
Each home at Ellery is designed by Kleen Design with wellness in mind to ensure residents can live with ease. The lofty 9’ ceilings allow for an airy feel, paired with beautiful, wide-plank laminate wood flooring in the living spaces, and plush loop carpeting in the bedrooms. Minimalist design and function runs throughout each home, including contemporary roller shades, recessed pot lighting in living areas, to the finer details found in matte black fixtures and hardware. All homes can enjoy the comfort of included air conditioning for warmer months, and energy-efficient windows providing heat conservation throughout colder months.

The kitchens at Ellery offer plenty of well-designed space to cook and entertain guests in a warm and inviting environment. A ceramic picket stacked backsplash brings dimension to the kitchen, with white and river oak cabinetry and solid slab quartz countertops to complement its design. The double low-divide stainless steel sink with garburator adds simple functionality to the space to make clean up an effortless task. Each kitchen comes equipped with Samsung appliances, including a counter-depth French door refrigerator with built-in ice, gas range and self-cleaning convection oven, built-in front load dishwasher, Broan hood fan, and a Panasonic microwave with trim kit.

Bathroom design at Ellery showcases a peaceful place to relax and unwind at home, with wood-inspired chevron porcelain tiles found in each ensuite, and hexagon ceramic accent tiles in each main bathroom. Modern bar style vanity lighting and matte black showerheads and faucets deliver a warm, stylish feel to the space, while the modern square edge vanity provides plenty of room for storage.
Find comfort and calm at Ellery by Isle of Mann, coming soon to Willoughby. For more information on floorplans, nearby amenities, home features, and more, register online to receive the most up to date information about our upcoming sales commencement.



